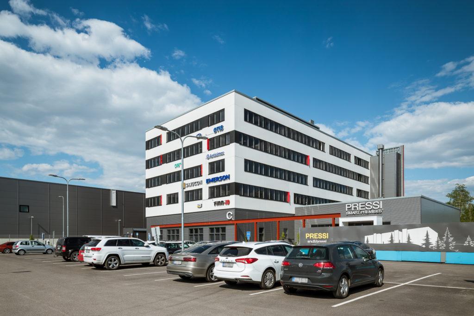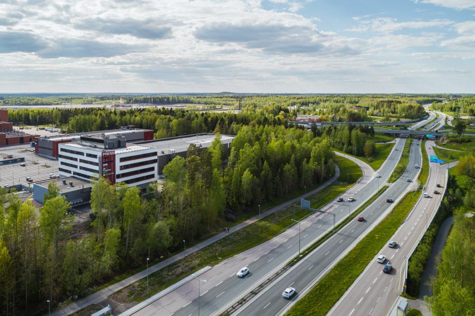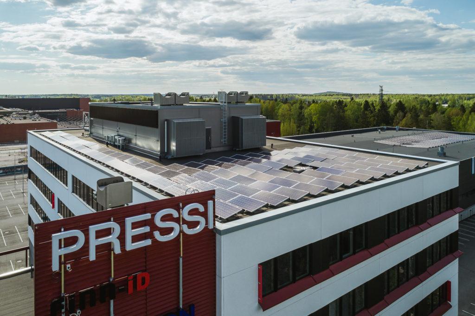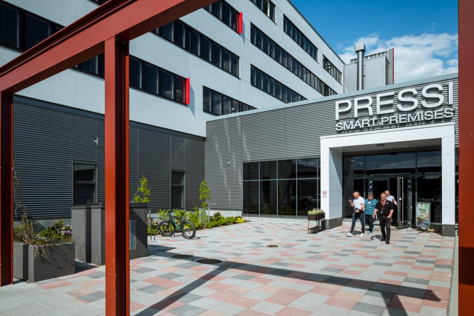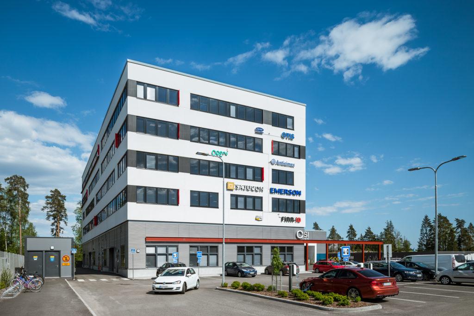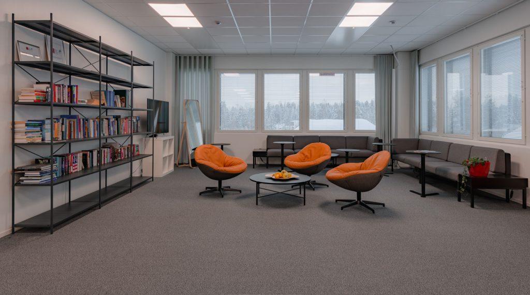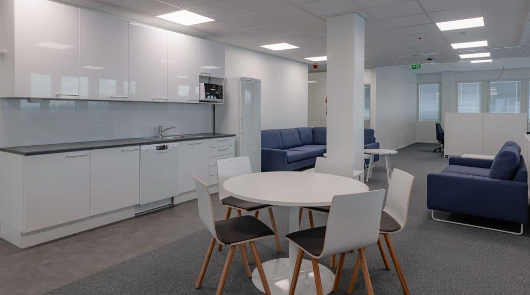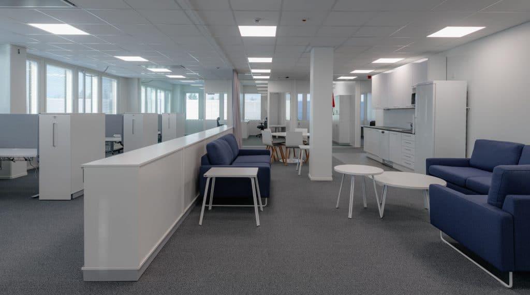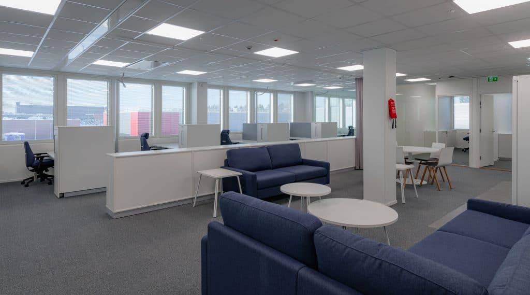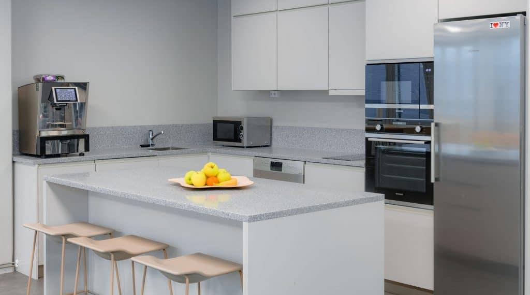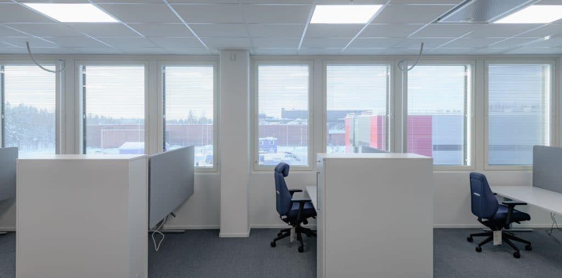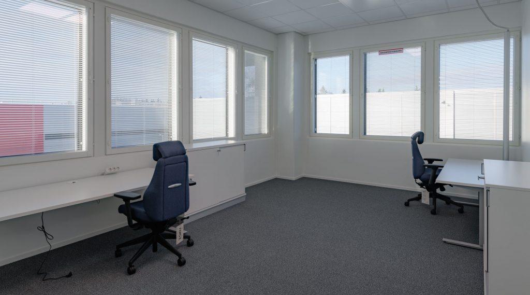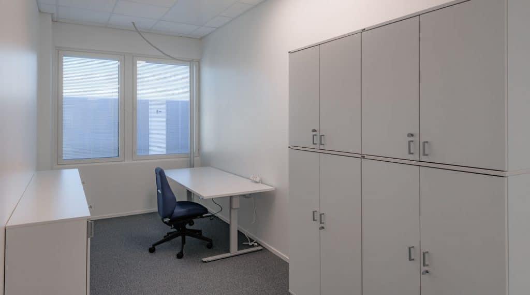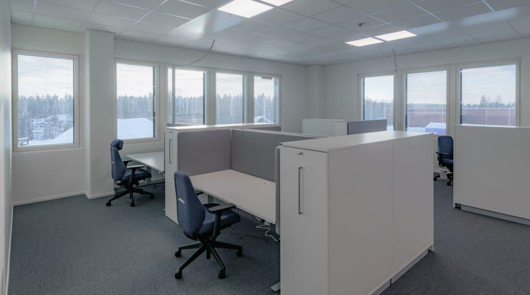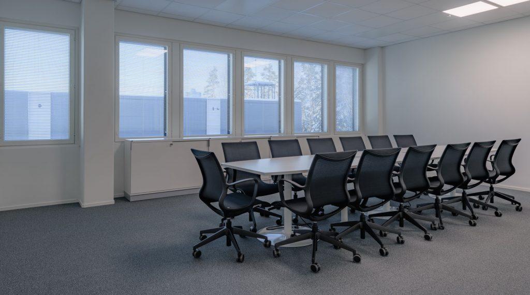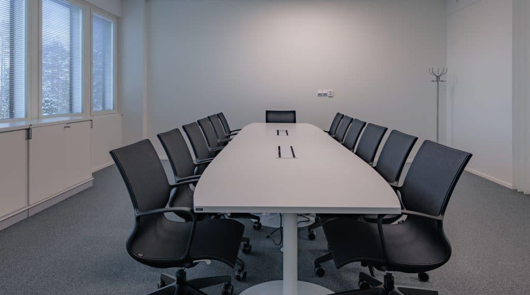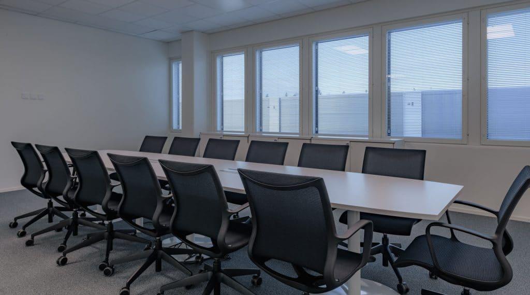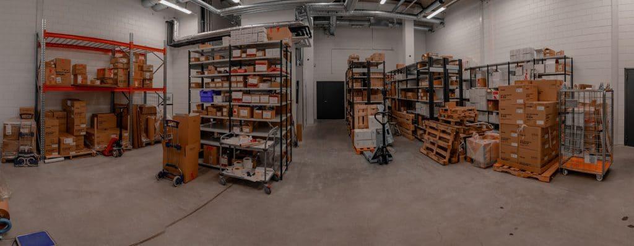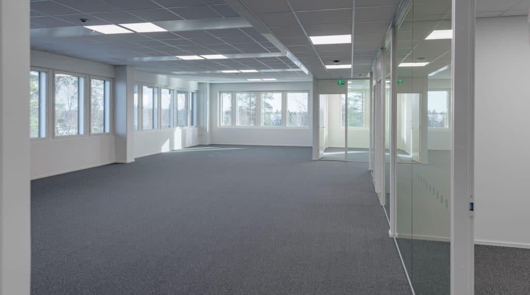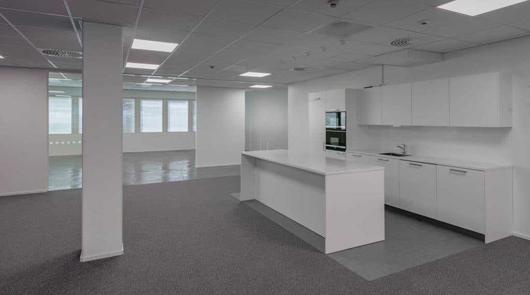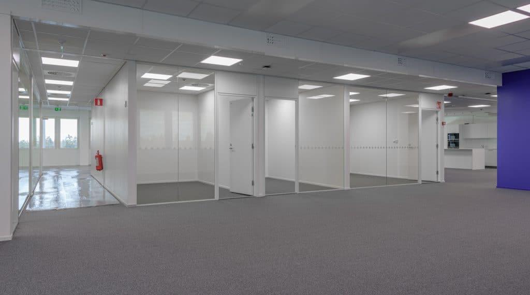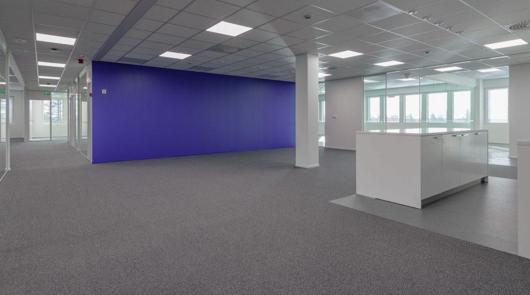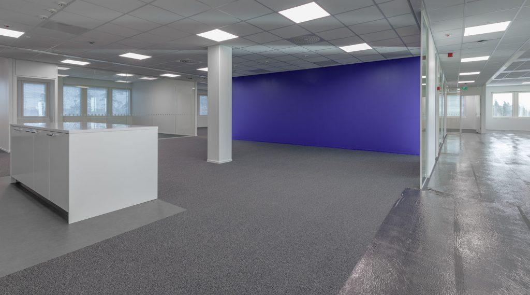Vantaan Uutistie 3
Functional services ensure
smooth daily operations
The property is in an excellent location along the Hämeenlinnanväylä motorway, close to a junction of Ring Road III. The proximity of the Vantaankoski train station ensures easy connections to the centre of Helsinki and the airport. Being at an intersection of large roadsnear excellent traffic connections is a prime location for your company where visibility and accessibility for your employees and guests are concerned.
It’s easy to enjoy being a tenant of Pressi. The property has its own lunch restaurant and plenty of parking, including for electric cars. In addition, the property has bicycle parking and free-of-charge shower and changing rooms for those who prefer to commute by bike. The tenants are also served by an electronic registration system the host can use to communicate with a guest arriving at the property.
Responsible but comfortable – you’ll succeed at Pressi
The property hosts the Fazer Food & Co restaurant, which serves a tasty breakfast, lunch and snacks. Snacks for meetings can be picked up from the café or ordered directly for your facilities. It’s also possible to book the restaurant for events and training sessions outside lunch hours.
On the outside, Pressi looks like your regular office building. However, the parking area hides a new innovation– an energy well transferring geothermal heat that decreases the property’s strain on the environment, as well as maintenance costs.
