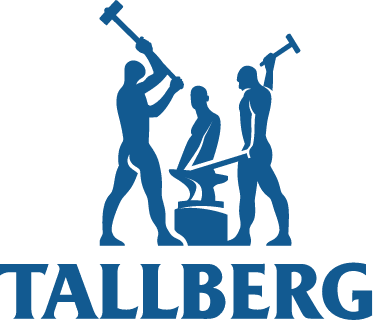Espoon Sinimäentie 6
Succeeding in the specialty trade hub
The shop and service offering of Sinimäki in Espoo is very extensive. Speciality shops and daily services, such as an interior design shop, a florist’s, a veterinary clinic for small animals and a second-hand market, are available. Visiting the area is effortless and comfortable thanks to free parking, which is abundantly available. Sinimäki also has great public transport connections – buses run every 10 minutes. Great connections and the residents of nearby areas – Mankkaa, Laajalahti and Kilo – bring purchasing power to the area.
Multifunctional property with an area of approximately 24,000 m² and business spaces consisting of three parts:
Building A is a three-storey building, completely renovated in 2004, and offering business space. Its area of approximately 3,000 m² is suitable for retail, services or office use. The spaces are versatile, including both offices and meeting rooms, as well as open-plan space.
Building B features 5–8-metre high spaces suitable for retail, industrial, warehousing or logistics use. Some of the spaces have loading docks.
Building C covers approximately 16,000 m² of multi-purpose spaces suitable for industrial or retail use, equipped with the necessary offices. The property has been customised with special spaces for the main tenant, Infera Oy. Building C also houses a personnel restaurant open for all.










